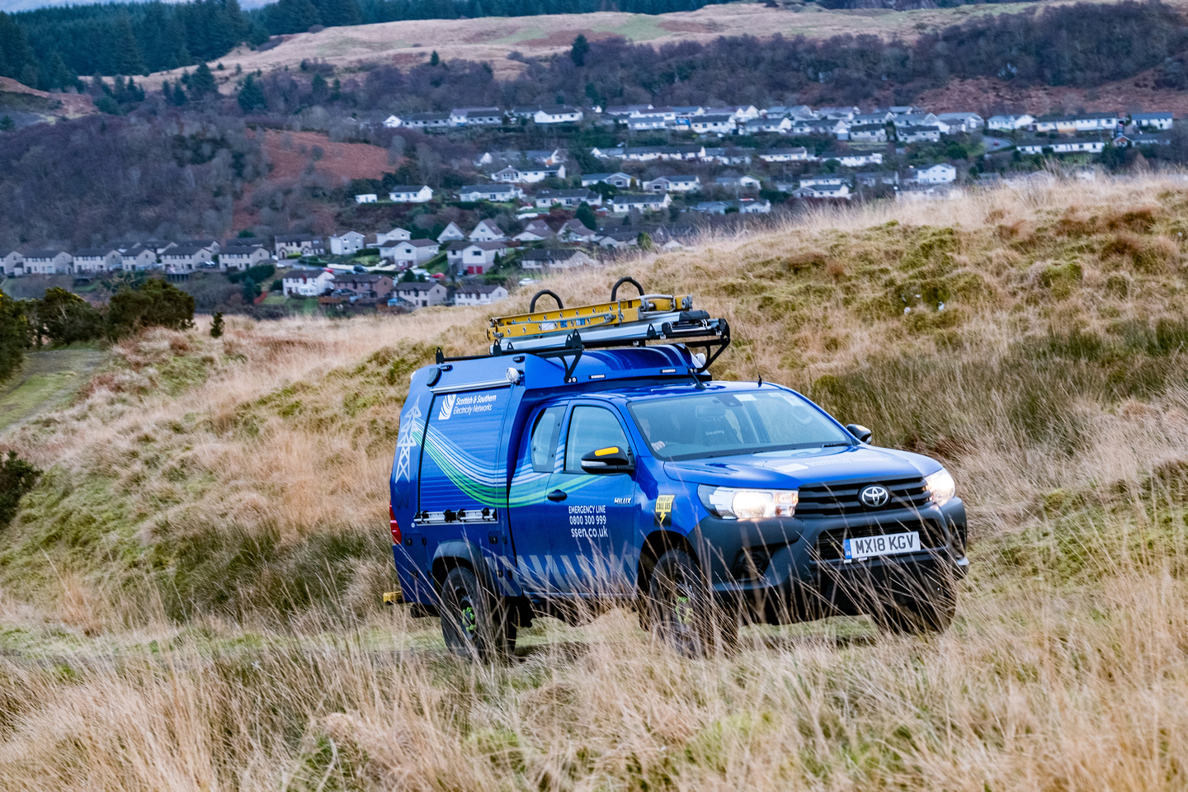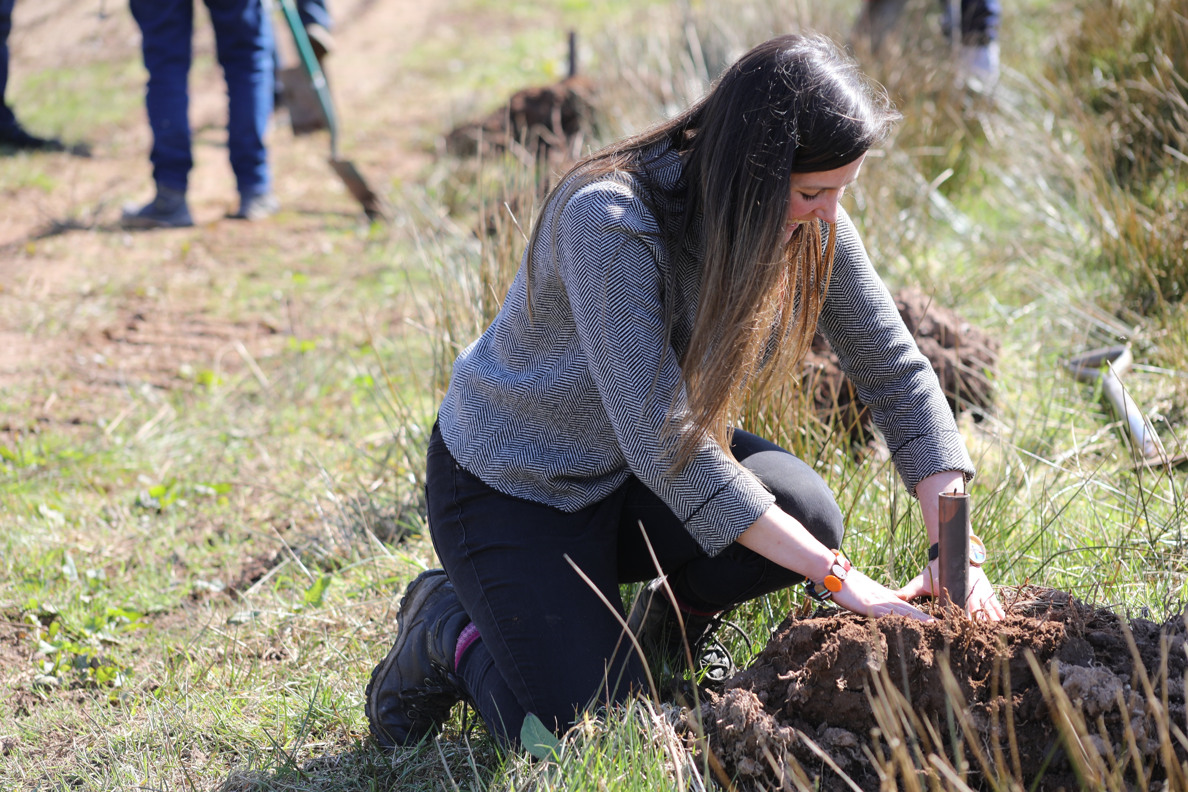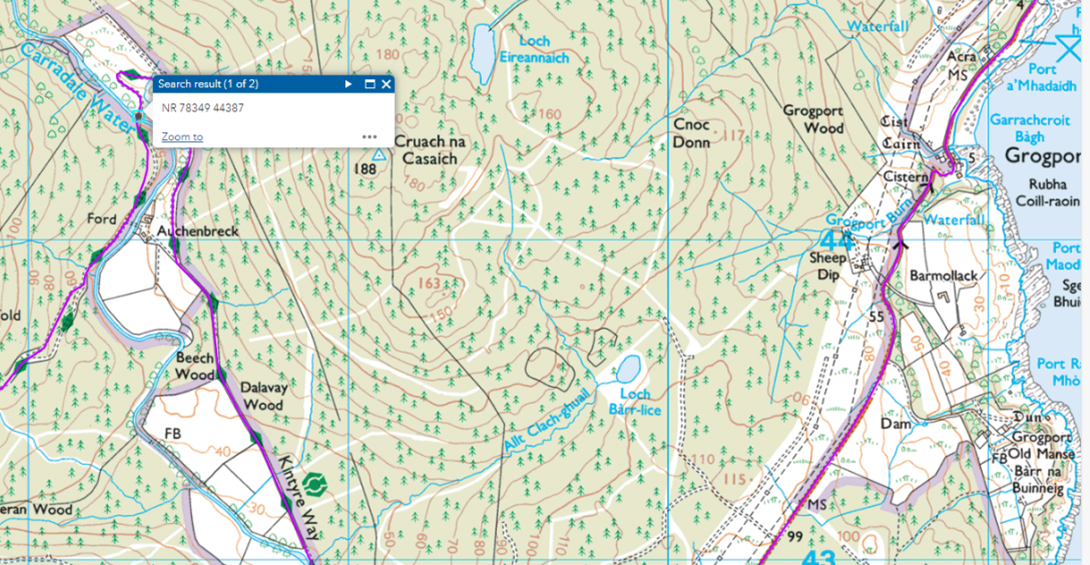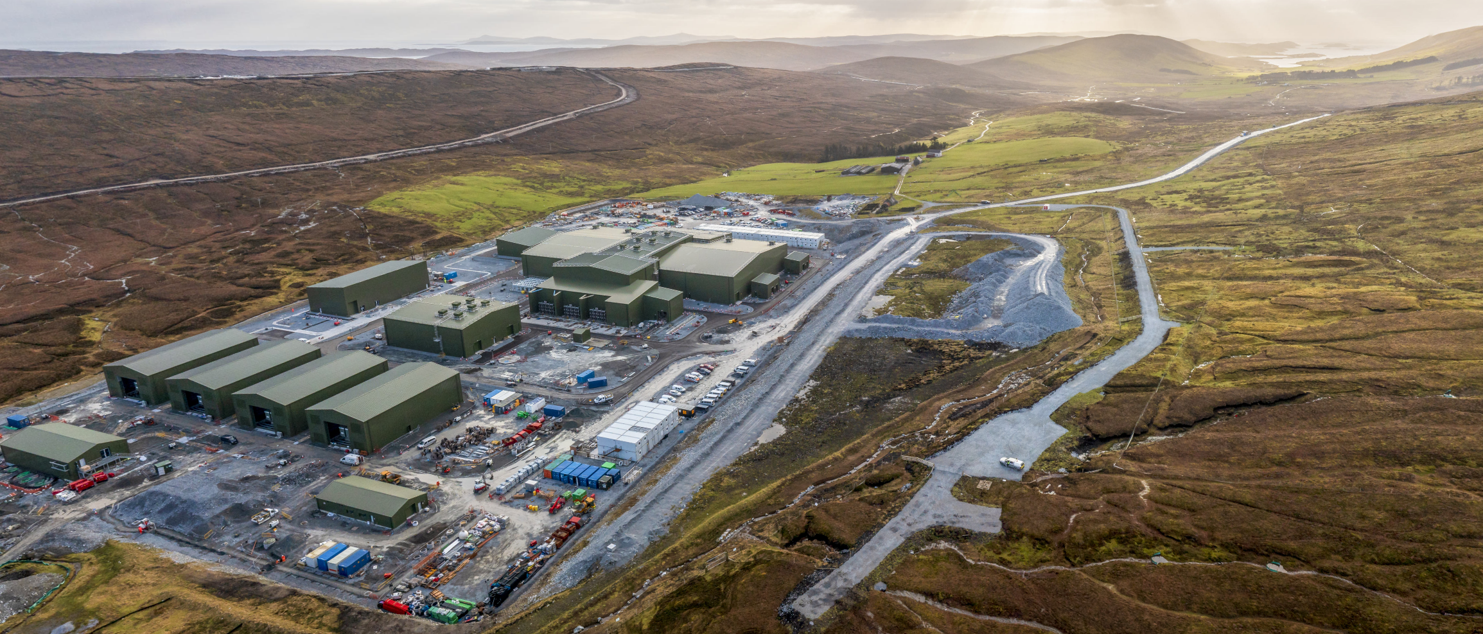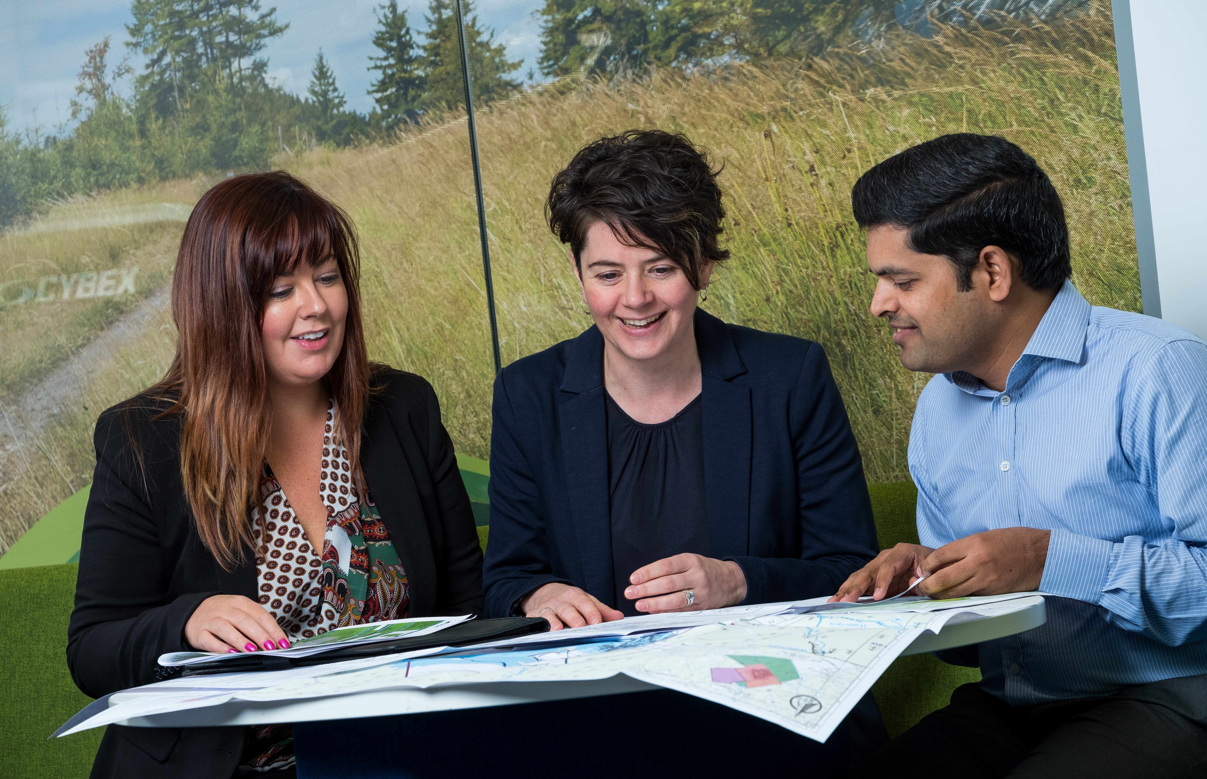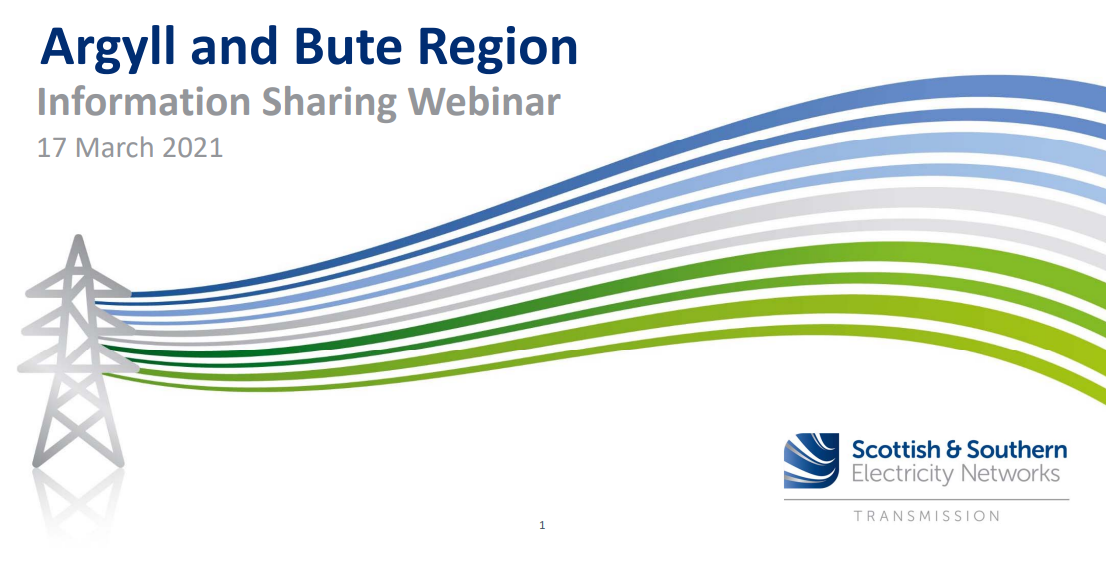Overview
About the Project
The Crossaig Substation Project comprises the construction of a new 275kV substation and overhead line, which will connect into the recently completed 275kV overhead line between Inveraray and Crossaig. Associated access, drainage, fencing and landscaping are included in the project plans.
The new substation will provide an upgrade to the existing 132kV Crossaig Substation and will support the export of renewable energy from the Argyll area.
Find Out More About Inveraray - Crossaig 275kV Overhead Line
Why is the Project Required?
Due to the projected increase in renewable energy generation in Argyll, a need has been identified for the upgrade and reinforcement of the electricity transmission network on the Argyll peninsula, to ensure security of electricity supply and support the transition to Net Zero.
The replacement Inveraray - Crossaig Overhead Line has been completed at a higher voltage of 275kV. As increased renewable generation requires connection to the electricity network, and the operating voltage is required to increase to 275kV, four 132kV substations along the route need replacing to accommodate this.
Find Out More About Argyll and Kintyre 275kV Substations

Community Engagement
Throughout the life of our projects, we aim to work positively with local communities and keep people informed about what we are doing. This is particularly important when we are developing a proposal and we want to understand what local people think about our plans.
We endeavour to take the time to discuss proposals with local community councils, encourage engagement from the wider community and listen to the feedback we receive.
We will do our best to answer any questions and address issues or concerns that are raised with us.
When our project progresses into construction, we will continue working closely with the local community to ensure that our work has as little impact on the lives of those living and working in the area and as many long term positive effects as possible.

How we’re embracing artificial intelligence (AI)
We intend to use AI to assist our experienced teams in the analysis of your feedback, so we can categorise key points raised more quickly. You can learn more about how we’re utilising AI on this dedicated web page.
Project Updates
Featured updates
Featured updates for this project
Project updates
Documents
Community Liaison Group Minutes
-
CLG mins 03 Sept.pdf
- Type:
- Date:
- 15 January 2025
- Size:
- 1.1 MB
-
CLG mins 17 June.pdf
- Type:
- Date:
- 16 October 2024
- Size:
- 206.7 KB
-
CLG mins 7 May.pdf
- Type:
- Date:
- 16 October 2024
- Size:
- 208.6 KB
Project documents
-
Argyll-and-Kintyre-A5-Mailer-V4.pdf
- Type:
- Date:
- 27 October 2023
- Size:
- 161.3 KB
-
Argyll and Kintyre Reinforcement Strategy LOTI Final Needs Case 2023.pdf
- Type:
- Date:
- 13 June 2023
- Size:
- 3.4 MB
-
Pre_Application_Consultation_Report[1].pdf
- Type:
- Date:
- 26 January 2023
- Size:
- 6.5 MB
-
Planning_Statement[1].pdf
- Type:
- Date:
- 26 January 2023
- Size:
- 775.3 KB
-
appendix-1-figures-1-2.pdf
- Type:
- Date:
- 18 September 2022
- Size:
- 7.7 MB
-
appendix-1-figures-3-4.pdf
- Type:
- Date:
- 18 September 2022
- Size:
- 7.4 MB
-
appendix-1-figures-5-7.pdf
- Type:
- Date:
- 18 September 2022
- Size:
- 6.9 MB
-
argyll-and-kintyre-275kv-strategy-consultation-brochure-2021.pdf
- Type:
- Date:
- 18 September 2022
- Size:
- 10.2 MB
-
argyll-and-kintyre-275kv-strategy-consultation-poster-2021.pdf
- Type:
- Date:
- 18 September 2022
- Size:
- 100.7 KB
-
argyll-and-kintyre-275kv-substations-pre-application-consultation-final01.pdf
- Type:
- Date:
- 18 September 2022
- Size:
- 23.3 MB
-
r162_11091-002_consultationdoc_final.pdf
- Type:
- Date:
- 18 September 2022
- Size:
- 6.4 MB
-
roc-argyll-substations.pdf
- Type:
- Date:
- 18 September 2022
- Size:
- 9.4 MB
-
ssen_t-argyll-webinar-17march21-final-slides.pdf
- Type:
- Date:
- 18 September 2022
- Size:
- 3.5 MB
Crossaig North Substation S37
-
Cover Letter s.37 Crossaig North.pdf
- Type:
- Date:
- 15 March 2023
- Size:
- 184 KB
Crossaig North Substation S37 - Chapters
-
Chapter 1 Contents, Introduction and Scope.pdf
- Type:
- Date:
- 15 March 2023
- Size:
- 910.9 KB
-
Chapter 10 Mitigation Summary.pdf
- Type:
- Date:
- 15 March 2023
- Size:
- 465.4 KB
-
Chapter 2 Project Description.pdf
- Type:
- Date:
- 15 March 2023
- Size:
- 7.7 MB
-
Chapter 3 Landscape and Visual.pdf
- Type:
- Date:
- 15 March 2023
- Size:
- 423.9 KB
-
Chapter 4 Ecology and Ornithology.pdf
- Type:
- Date:
- 15 March 2023
- Size:
- 4.5 MB
-
Chapter 5 Forestry.pdf
- Type:
- Date:
- 15 March 2023
- Size:
- 1.5 MB
-
Chapter 6 Hydrology, Hydrogeology and Geology.pdf
- Type:
- Date:
- 15 March 2023
- Size:
- 2.5 MB
-
Chapter 7 Archaeology and Cultural Heritage.pdf
- Type:
- Date:
- 15 March 2023
- Size:
- 3.5 MB
-
Chapter 8 Noise.pdf
- Type:
- Date:
- 15 March 2023
- Size:
- 307 KB
-
Chapter 9 Traffic and Transport.pdf
- Type:
- Date:
- 15 March 2023
- Size:
- 544.2 KB
Crossaig North Substation S37 - Annexes
-
Annex A - General Environmental Management Plans.pdf
- Type:
- Date:
- 15 March 2023
- Size:
- 4.3 MB
-
Annex B - EIA Screening.pdf
- Type:
- Date:
- 15 March 2023
- Size:
- 384.3 KB
-
Annex C - LVA Methodology.pdf
- Type:
- Date:
- 15 March 2023
- Size:
- 474.8 KB
-
Annex D - Landscape Character Sensitivity.pdf
- Type:
- Date:
- 15 March 2023
- Size:
- 245.5 KB
-
Annex E Part 1 - Landscape Figures 3.1-3.4 .pdf
- Type:
- Date:
- 15 March 2023
- Size:
- 4.2 MB
-
Annex E Part 2 - Landscape Figure 3.5.pdf
- Type:
- Date:
- 15 March 2023
- Size:
- 879.8 KB
-
Annex E Part 3 - Photomontages.pdf
- Type:
- Date:
- 15 March 2023
- Size:
- 3.4 MB
-
Annex F - Ornithology Consultation.pdf
- Type:
- Date:
- 15 March 2023
- Size:
- 920.7 KB
-
Annex G Part 1 - Extended Phase 1 Survey Report.pdf
- Type:
- Date:
- 15 March 2023
- Size:
- 3.5 MB
-
Annex G Part 2 - Extended Phase 1 Survey Report.pdf
- Type:
- Date:
- 15 March 2023
- Size:
- 4.4 MB
-
Annex H - Species Protection Plans.pdf
- Type:
- Date:
- 15 March 2023
- Size:
- 3.6 MB
-
Annex I - HRA.pdf
- Type:
- Date:
- 15 March 2023
- Size:
- 3.6 MB
-
Annex J - Forestry.pdf
- Type:
- Date:
- 15 March 2023
- Size:
- 3.9 MB
-
Annex K - Drainage Strategy and Drainage Plans.pdf
- Type:
- Date:
- 15 March 2023
- Size:
- 1.7 MB
-
Annex L - Hydrology Methodology.pdf
- Type:
- Date:
- 15 March 2023
- Size:
- 320.7 KB
-
Annex M - Private Water Supply Risk Assessment.pdf
- Type:
- Date:
- 15 March 2023
- Size:
- 1 MB
-
Annex N - Water Construction Management Plan.pdf
- Type:
- Date:
- 15 March 2023
- Size:
- 2.7 MB
-
Annex O - Peat Management Plan (PMP).pdf
- Type:
- Date:
- 15 March 2023
- Size:
- 1.6 MB
-
Annex P - Peat Slide Risk Assessment (PSRA).pdf
- Type:
- Date:
- 15 March 2023
- Size:
- 4 MB
-
Annex Q Part 1 - Routing Report.pdf
- Type:
- Date:
- 15 March 2023
- Size:
- 4.1 MB
-
Annex Q Part 2 - Routing Report.pdf
- Type:
- Date:
- 15 March 2023
- Size:
- 4.5 MB
-
Annex R Part 1 - Cultural Heritage Appraisal and Site Gazetteer.pdf
- Type:
- Date:
- 15 March 2023
- Size:
- 2.4 MB
-
Annex R Part 2 - Cultural Heritage Appraisal and Site Gazetteer.pdf
- Type:
- Date:
- 15 March 2023
- Size:
- 3.4 MB
-
Annex S - Noise.pdf
- Type:
- Date:
- 15 March 2023
- Size:
- 1.8 MB
Crossaig North Substation S37 - final plans
-
Figure 1 Site Location and Layout Plan Overview.pdf
- Type:
- Date:
- 15 March 2023
- Size:
- 2.5 MB
-
Figure 2 Site Layout Plan.pdf
- Type:
- Date:
- 15 March 2023
- Size:
- 1.6 MB
-
Figure 3 OHL Tower Elevations.pdf
- Type:
- Date:
- 15 March 2023
- Size:
- 734.2 KB
-
Figure 4 - Site Access Detail.pdf
- Type:
- Date:
- 15 March 2023
- Size:
- 758.7 KB
Crossaig North Town and Country Planning Application
-
21_01325_PREAPP Crossaig North PAC Report.pdf
- Type:
- Date:
- 15 May 2023
- Size:
- 9.8 MB
-
Annex A - General Environmental Management Plans.pdf
- Type:
- Date:
- 15 May 2023
- Size:
- 4.3 MB
-
Annex B - EIA Screening.pdf
- Type:
- Date:
- 15 May 2023
- Size:
- 384.3 KB
-
Annex C - LVA Methodology.pdf
- Type:
- Date:
- 15 May 2023
- Size:
- 474.8 KB
-
Annex D - Landscape Character Sensitivity.pdf
- Type:
- Date:
- 15 May 2023
- Size:
- 245.5 KB
-
Annex E Part 1 - Landscape Figures 3.1-3.4 .pdf
- Type:
- Date:
- 15 May 2023
- Size:
- 4.2 MB
-
Annex E Part 2 - Landscape Figure 3.5.pdf
- Type:
- Date:
- 15 May 2023
- Size:
- 879.8 KB
-
Annex E Part 3 - Photomontages.pdf
- Type:
- Date:
- 15 May 2023
- Size:
- 3.4 MB
-
Annex F - Ornithology Consultation.pdf
- Type:
- Date:
- 15 May 2023
- Size:
- 920.7 KB
-
Annex G Part 1 - Extended Phase 1 Survey Report.pdf
- Type:
- Date:
- 15 May 2023
- Size:
- 3.5 MB
-
Annex G Part 2 - Extended Phase 1 Survey Report.pdf
- Type:
- Date:
- 15 May 2023
- Size:
- 4.4 MB
-
Annex H - Species Protection Plans.pdf
- Type:
- Date:
- 15 May 2023
- Size:
- 3.6 MB
-
Annex I - HRA.pdf
- Type:
- Date:
- 15 May 2023
- Size:
- 3.6 MB
-
Annex J - Forestry.pdf
- Type:
- Date:
- 15 May 2023
- Size:
- 3.9 MB
-
Annex K - Drainage Strategy and Drainage Plans.pdf
- Type:
- Date:
- 15 May 2023
- Size:
- 1.7 MB
-
Annex L - Hydrology Methodology.pdf
- Type:
- Date:
- 15 May 2023
- Size:
- 320.7 KB
-
Annex M - Private Water Supply Risk Assessment.pdf
- Type:
- Date:
- 15 May 2023
- Size:
- 1 MB
-
Annex N - Water Construction Management Plan.pdf
- Type:
- Date:
- 15 May 2023
- Size:
- 2.7 MB
-
Annex O - Peat Management Plan (PMP).pdf
- Type:
- Date:
- 15 May 2023
- Size:
- 1.6 MB
-
Annex P - Peat Slide Risk Assessment (PSRA).pdf
- Type:
- Date:
- 15 May 2023
- Size:
- 4 MB
-
Annex Q Part 1 - Routing Report.pdf
- Type:
- Date:
- 15 May 2023
- Size:
- 4.1 MB
-
Annex Q Part 2 - Routing Report.pdf
- Type:
- Date:
- 15 May 2023
- Size:
- 4.5 MB
-
Annex R Part 1 - Cultural Heritage Appraisal and Site Gazetteer.pdf
- Type:
- Date:
- 15 May 2023
- Size:
- 2.4 MB
-
Annex R Part 2 - Cultural Heritage Appraisal and Site Gazetteer.pdf
- Type:
- Date:
- 15 May 2023
- Size:
- 3.4 MB
-
Annex S - Noise.pdf
- Type:
- Date:
- 15 May 2023
- Size:
- 1.8 MB
-
Chapter 1 Contents, Introduction and Scope.pdf
- Type:
- Date:
- 15 May 2023
- Size:
- 910.9 KB
-
Chapter 10 Mitigation Summary.pdf
- Type:
- Date:
- 15 May 2023
- Size:
- 465.4 KB
-
Chapter 2 Project Description.pdf
- Type:
- Date:
- 15 May 2023
- Size:
- 7.7 MB
-
Chapter 3 Landscape and Visual.pdf
- Type:
- Date:
- 15 May 2023
- Size:
- 423.9 KB
-
Chapter 4 Ecology and Ornithology.pdf
- Type:
- Date:
- 15 May 2023
- Size:
- 4.5 MB
-
Chapter 5 Forestry.pdf
- Type:
- Date:
- 15 May 2023
- Size:
- 1.5 MB
-
Chapter 6 Hydrology, Hydrogeology and Geology.pdf
- Type:
- Date:
- 15 May 2023
- Size:
- 2.5 MB
-
Chapter 7 Archaeology and Cultural Heritage.pdf
- Type:
- Date:
- 15 May 2023
- Size:
- 3.5 MB
-
Chapter 8 Noise.pdf
- Type:
- Date:
- 15 May 2023
- Size:
- 307 KB
-
Chapter 9 Traffic and Transport.pdf
- Type:
- Date:
- 15 May 2023
- Size:
- 544.2 KB
-
Crossaig North Planning Statement.pdf
- Type:
- Date:
- 15 May 2023
- Size:
- 1.1 MB
-
Figure 10 - Proposed Site Profiles.pdf
- Type:
- Date:
- 15 May 2023
- Size:
- 3.2 MB
-
Figure 11 - Proposed Site Access Profiles.pdf
- Type:
- Date:
- 15 May 2023
- Size:
- 1.2 MB
-
Figure 13 - Septic Tank and Borehole Plan.pdf
- Type:
- Date:
- 15 May 2023
- Size:
- 2.3 MB
-
Figure 4b - 275kV GIS Control Building Elevations.pdf
- Type:
- Date:
- 15 May 2023
- Size:
- 555.7 KB
-
Figure 4d- 132kV GIS Control Building Elevations.pdf
- Type:
- Date:
- 15 May 2023
- Size:
- 504 KB
-
Figure 4e - Transformer Building Layout.pdf
- Type:
- Date:
- 15 May 2023
- Size:
- 567.2 KB
-
Figure 4f - Transformer Building Elevations.pdf
- Type:
- Date:
- 15 May 2023
- Size:
- 466.6 KB
-
Figure 5 - Generator Building Elevations.pdf
- Type:
- Date:
- 15 May 2023
- Size:
- 426.1 KB
-
Figure 6 - Electrical Layout Elevations.pdf
- Type:
- Date:
- 15 May 2023
- Size:
- 568.6 KB
-
Figure 7 - Typical Deer Fence & Gate.pdf
- Type:
- Date:
- 15 May 2023
- Size:
- 301.2 KB
-
Figure 9 - Site Access Detail.pdf
- Type:
- Date:
- 15 May 2023
- Size:
- 545.7 KB
-
Red Line Boundary - Crossaig North.pdf
- Type:
- Date:
- 15 May 2023
- Size:
- 3.1 MB
-
Site Location Plan - Crossaig North.pdf
- Type:
- Date:
- 15 May 2023
- Size:
- 3.3 MB
FAQs
FAQs
Recite me
To make use of this function please click on the 3 'A's' button at the bottom left of the website.



